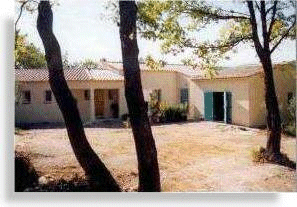
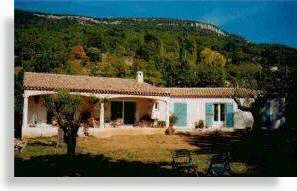
Description:
150 m2 livingspace +
a 33 m2 covered terrace facing South + a 35 m2 open terrace facing North
+ a utility room + a garage.
The
house is built on 3800m2 of terraced land ("restanques")
partly planted with olive trees and oaks and a flowery
lawn with trees in front of the villa.
Located on a "restanque" adjacent to
the house, a
8x5 m swimming-pool, 1m70 in depths, with
thalasso stair and counter-current
swimming.
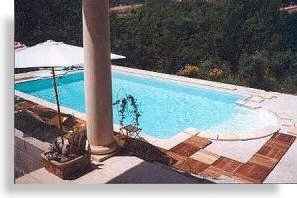
Interior:
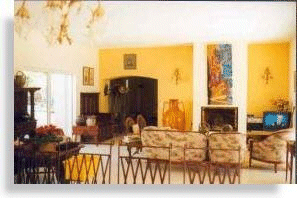 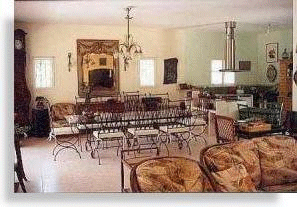
Sleep 7 to 9 ...
A 70m2 living-room with a fully equipped American kitchen and
a cosy fireplace an entrance hall with a wash-hand
basin and a lavatory, 3 bedrooms: one with double bed and a
single one, a washbasin a shower and a lavatory, one
double bedroom with an en suite bathroom (bath /
thalasso / washbasin / lavatory) and one double
bedroom with a shower and a washbasin.
All modern
facilities are provided (TV set, hifi system ...)
A
double sofabed and a cot are available in the living-room.
Surroundings:
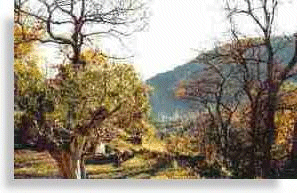 Click on village web site Click on village web site 
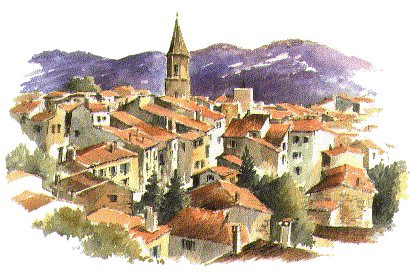
With a nice view to the village and the mountains, this
site is located 35 km from the sea (
Fréjus-St Raphaël), 45km from Ste Maxime, St Tropez, 30 km from
the "Gorges du Verdon", "the lake of Ste Croix" and St
Cassien near, etc....
Bargemon's village (called "the pearl of the Haut Var") is
a typical Provençal perched village with listed
fountains, narrow lanes, ramparts, a baroque chapel.... A range
of shops in the village, a
chemist,
doctors, physiotherapists, a dentist, artcraftsmen, frequent
art exhibitions at the Camos museum, and summer holiday activities.
You've already had  hits for this
villa
hits for this
villa |